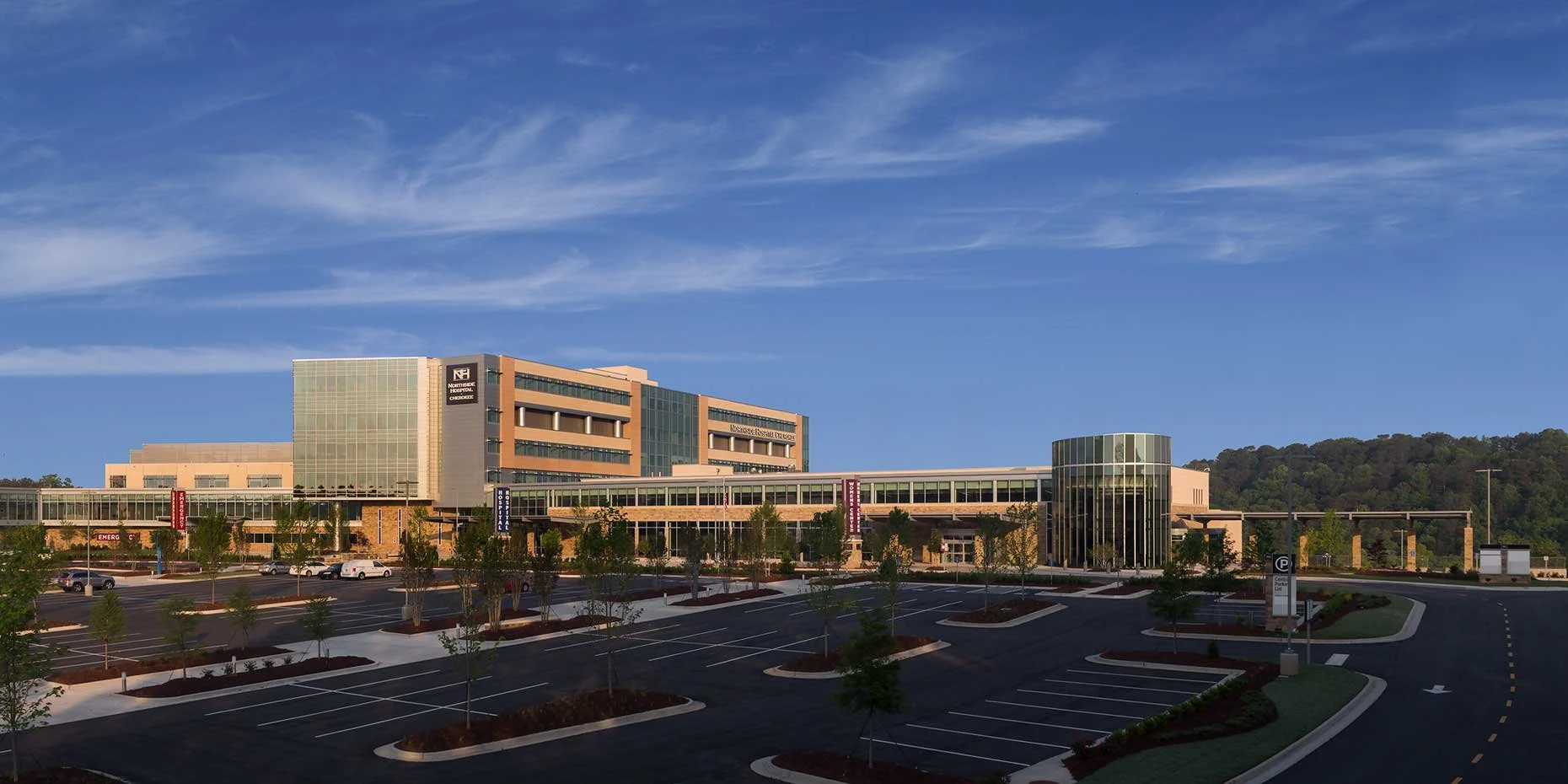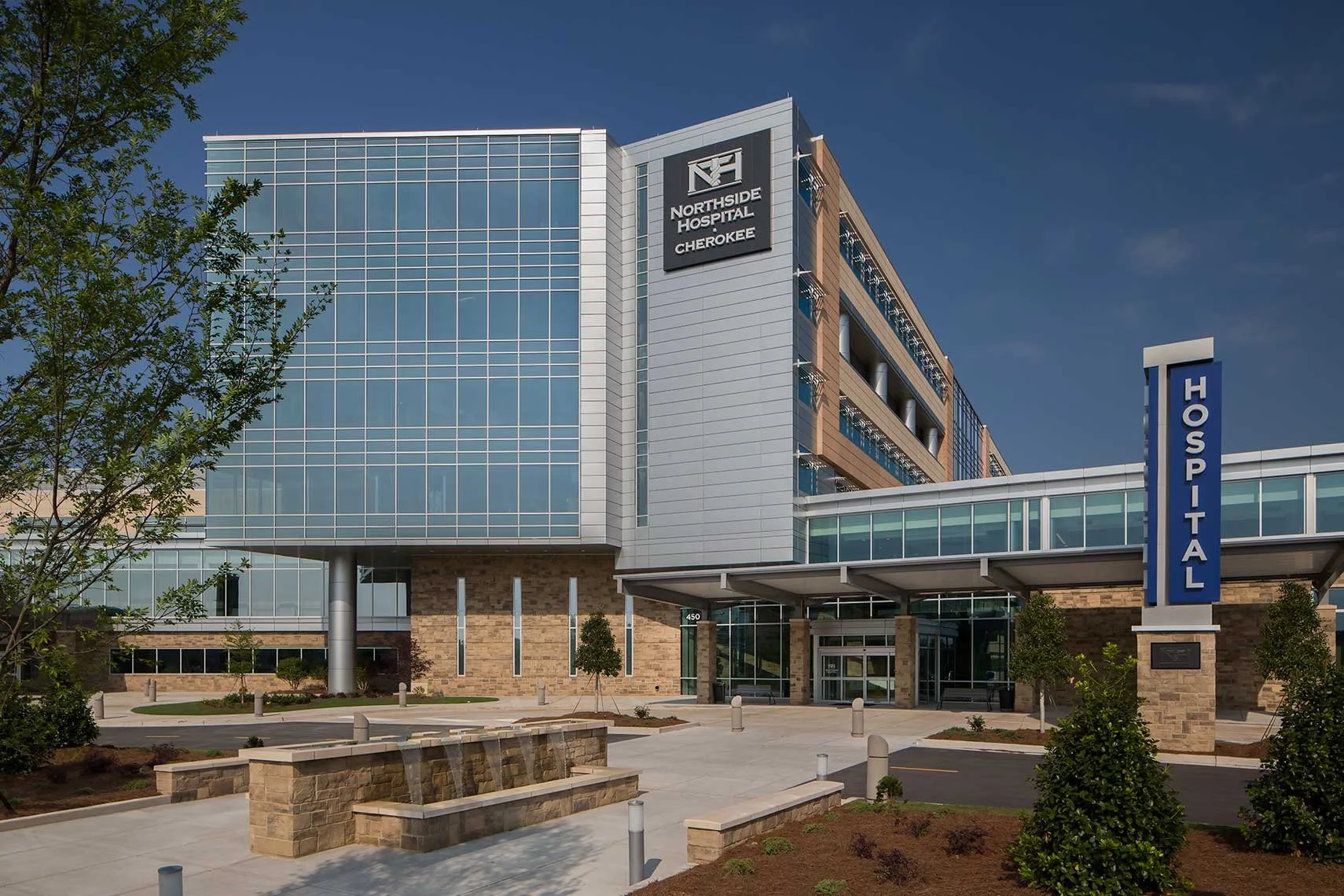
NSH Cherokee - Replacement Facility
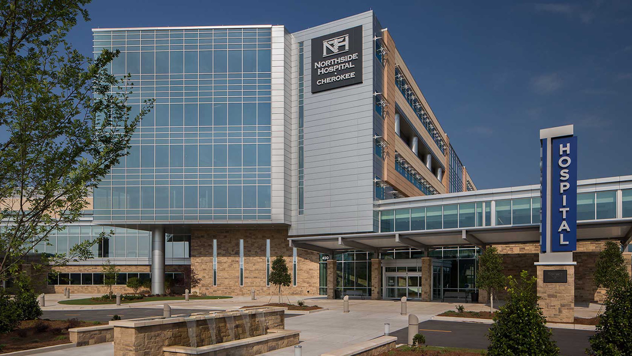
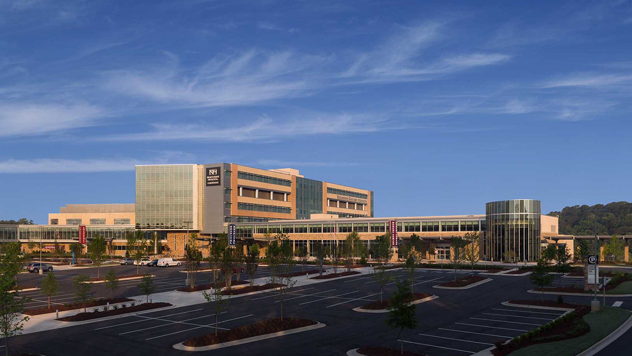
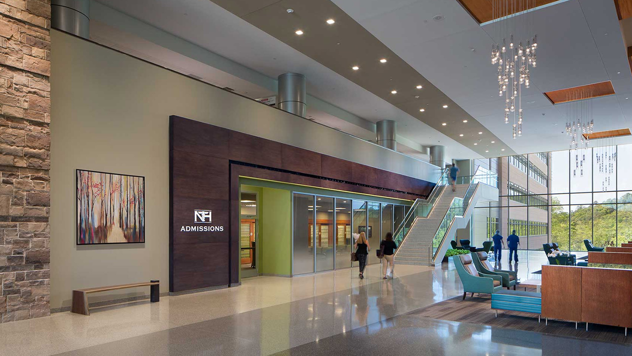
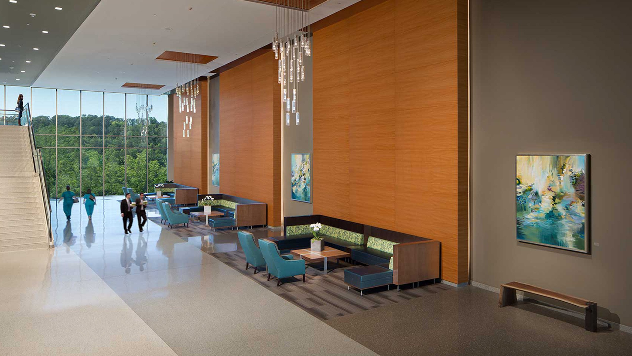
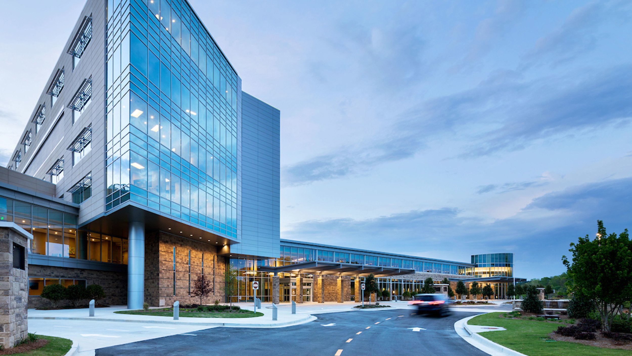
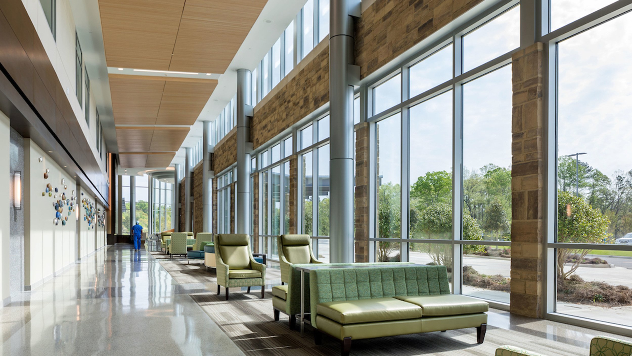
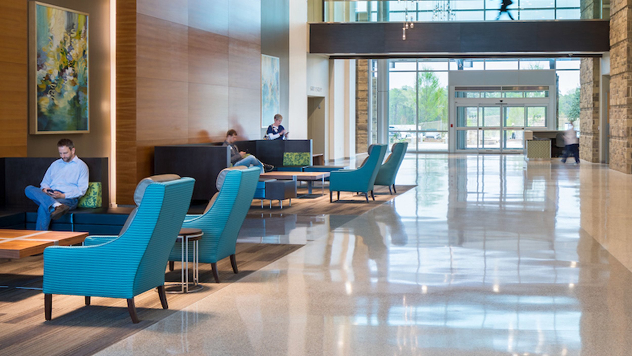
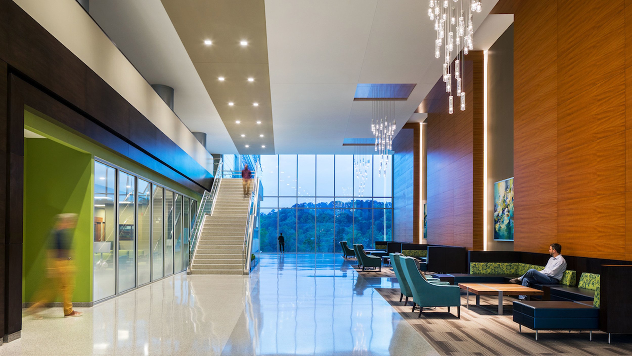
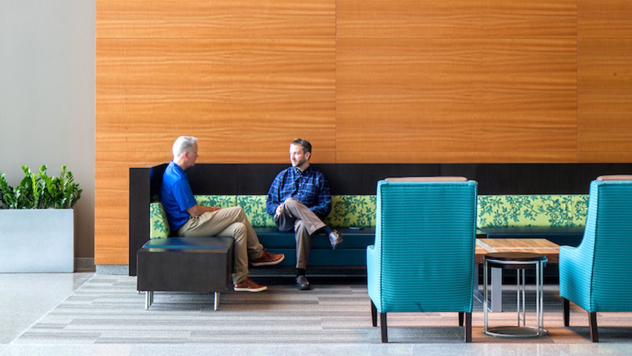

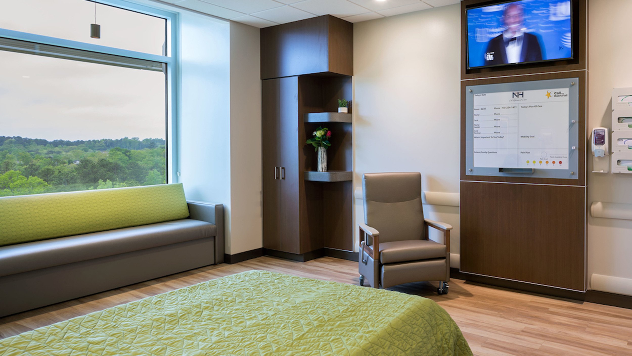
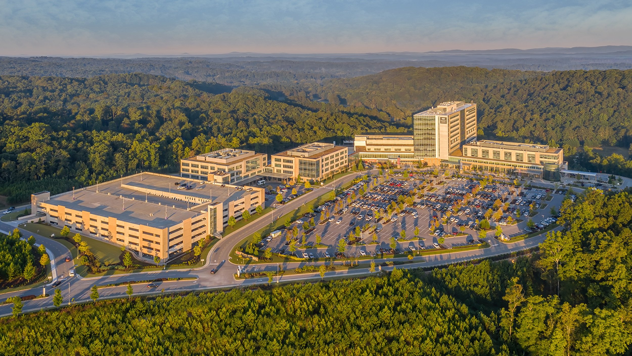
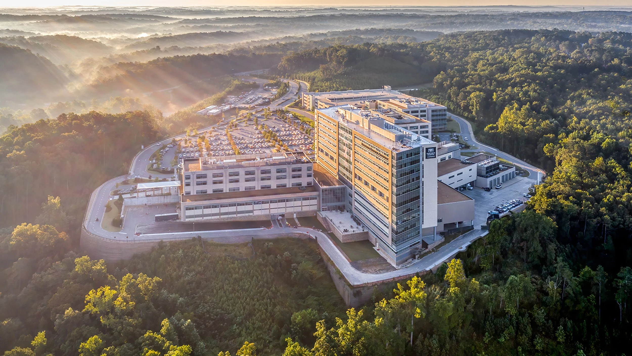
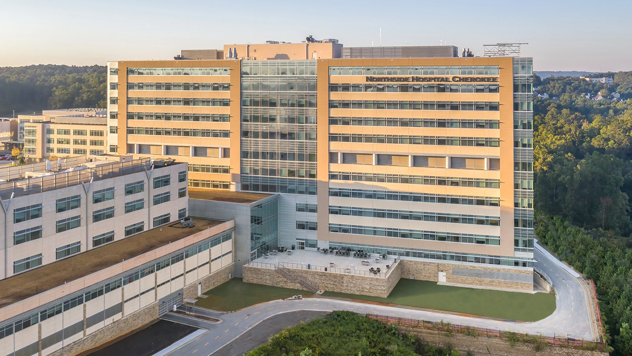
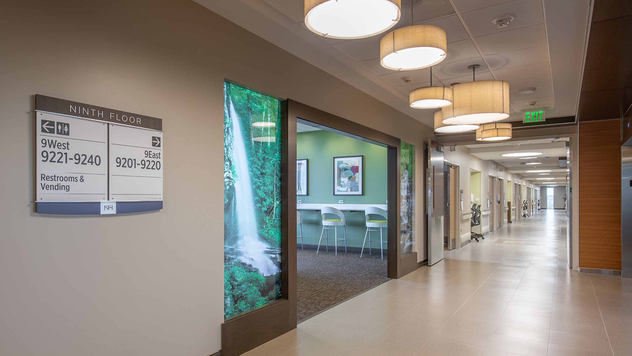
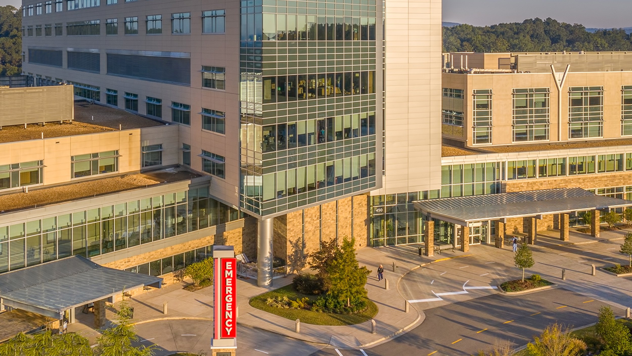
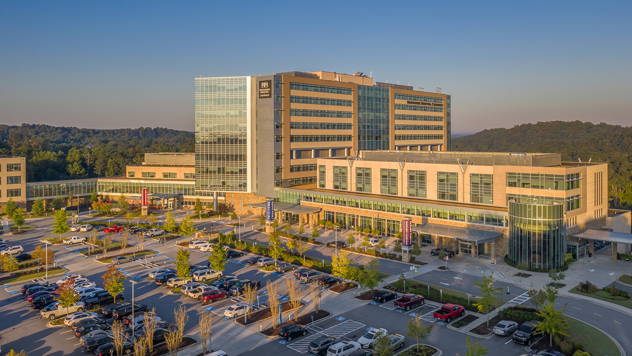

Northside Hospital Cherokee Replacement Facility is a 525,000-square-foot replacement hospital housing a 105-bed patient tower, 30 emergency department exam rooms, six operating rooms, sterile processing, ICU level, pharmacy, Radiology Department, Women’s Center wing, dining hall and kitchen, two-level central plant, four main mechanical rooms, MD parking lot, 14 elevators and a loading dock.
The design was inspired by the Cherokee community and the motto: Where metro meets the mountains. Plate tectonic movement that formed the region informs the connection and flow between various sections of the new building.
Programmatically, the hospital is separated into two distinct elements, the hospital tower and the women’s center. Having separate and distinct functions in one medical center allows them to have separate identities as part of the overall massing. The residual space between is the ceremonial public lobby that binds them together. The main axis that runs through the center of the site forming the line of the tower while the Women’s Center angle is rotated to meet the site line angle which establishes the lobby. A second story public glass connector on the other side provides a direct connection to the medical office building which houses the cancer center and ambulatory surgery center.
Where metro meets the mountains is also explored in hospital functions. The tower expresses the elements from the downtown Atlanta Campus, setting up the metro with curtainwall, metal panels, and precast panels. The Women’s Center references the mountains, as it is lower scale with a more textured façade with stack stone and ribbon windows.


