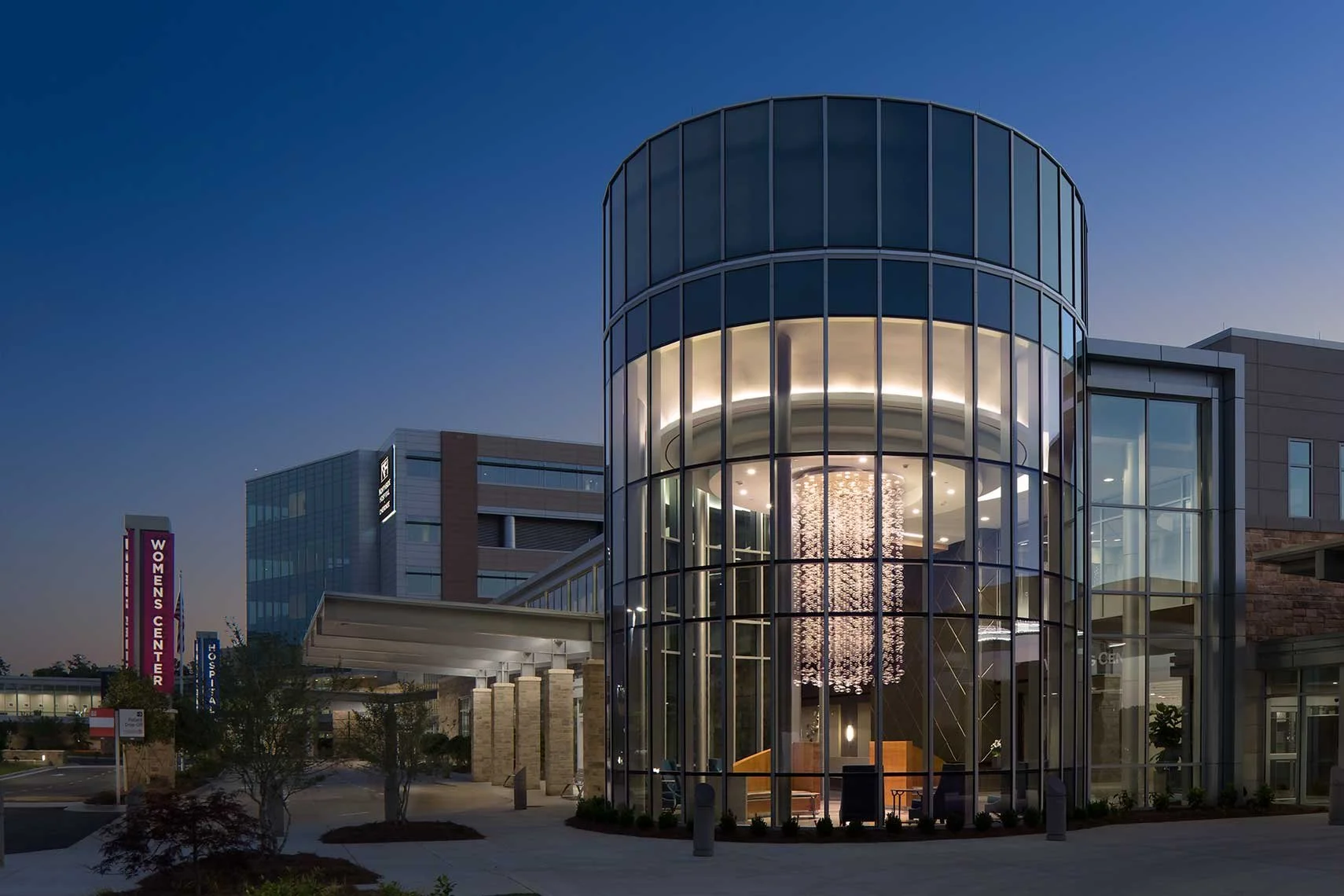
NSH Cherokee - Women’s Center























Part of our larger NSH Replacement Hospital project, the Women’s Center is a separate building and has its own distinct identity within the NSH brand.
A galleria visually and spatially connects the lobby to the entry. This grand hall creates more waiting space and serves other functions, including a gathering space for events, and leads to the oval rotunda of the Women’s Center designed as an illuminated glass silo jewel representing the individual branding of the service.
Women’s Center Addition
As part of the master plan, the women’s center was later expanded vertically by two floors to add more patient rooms. The significance of this addition was the creation of the Neonatal Intensive Care Unit. The dedicated fourth floor unit uses the single room concept established with the design of the Forsyth Women’s Center that has now become a national standard.



