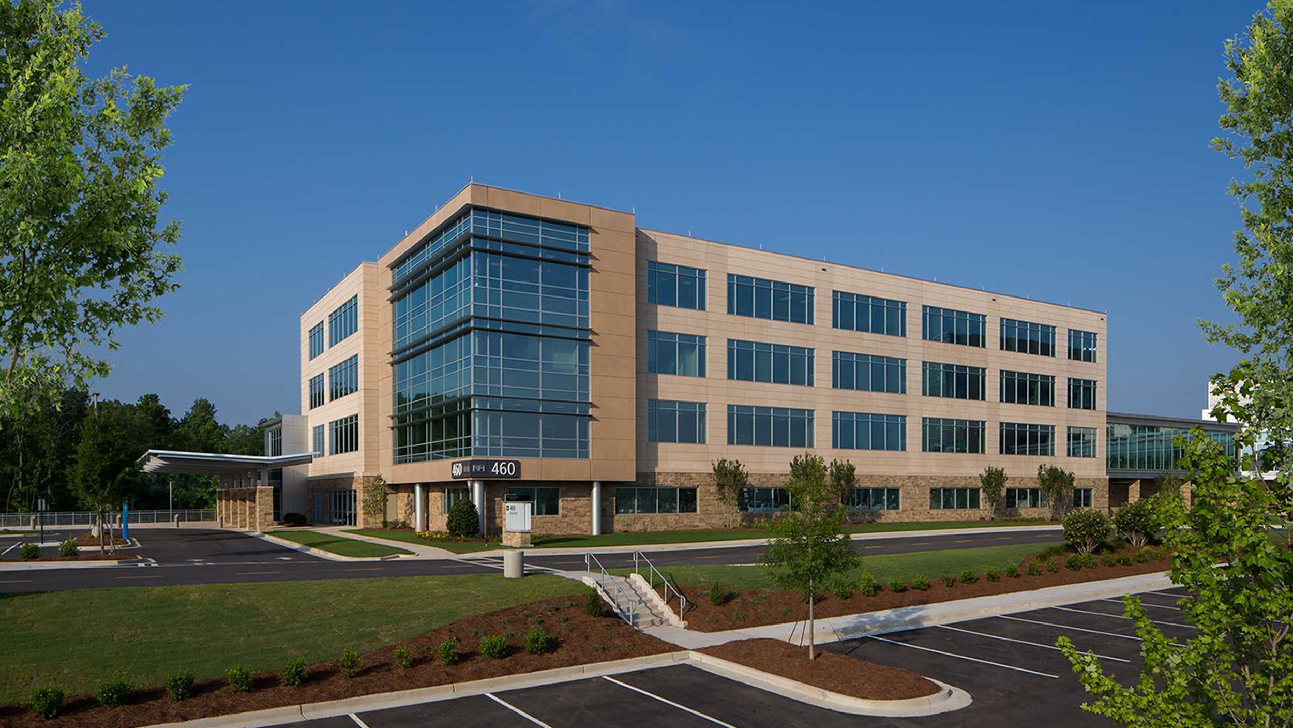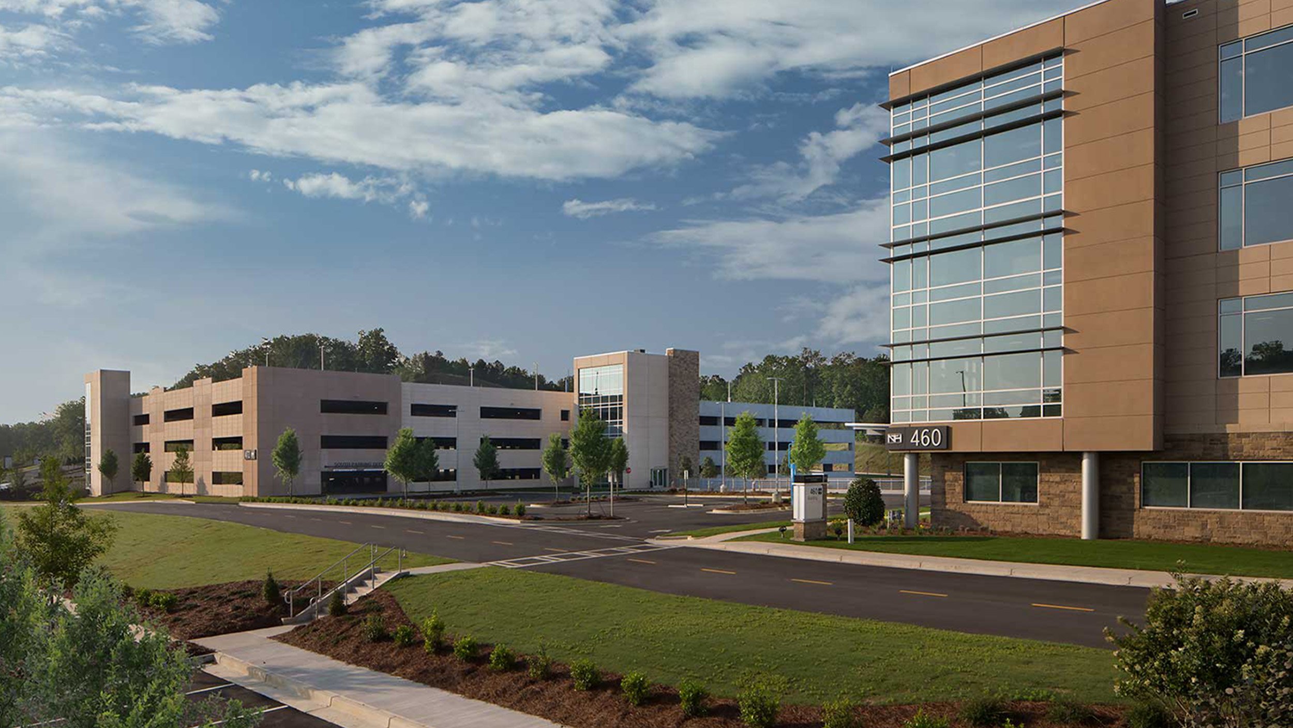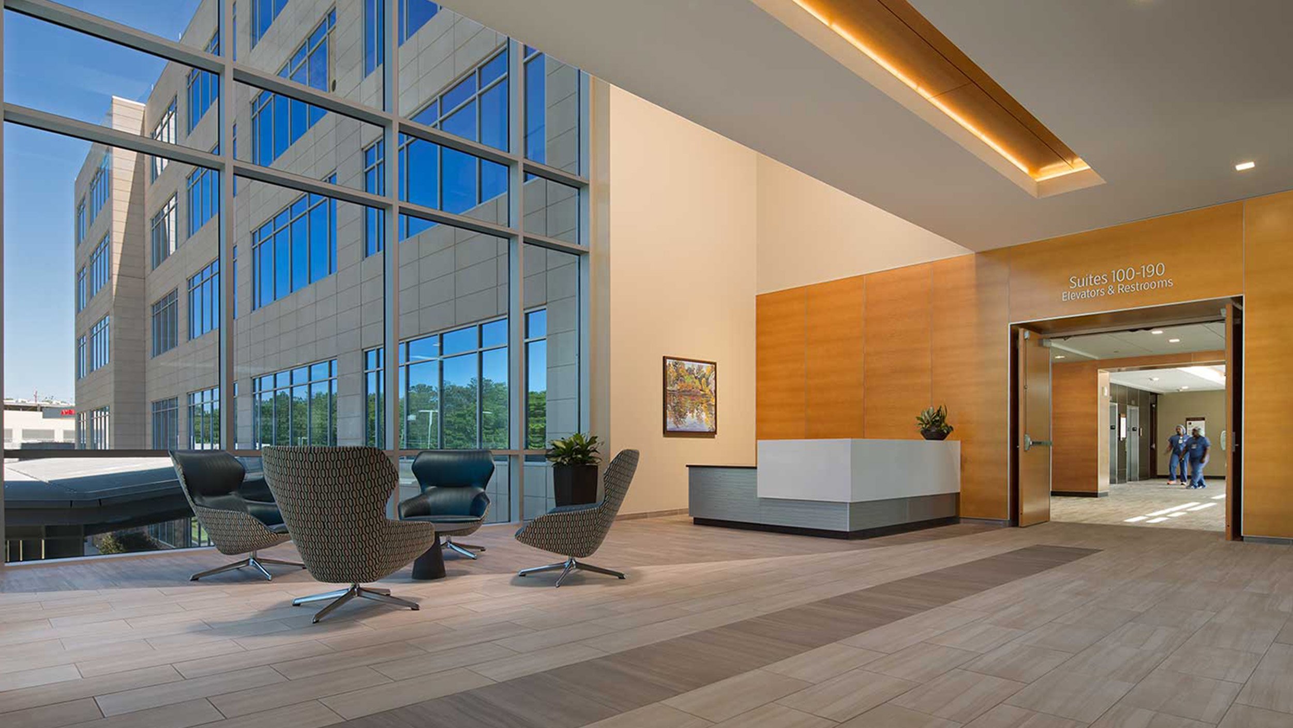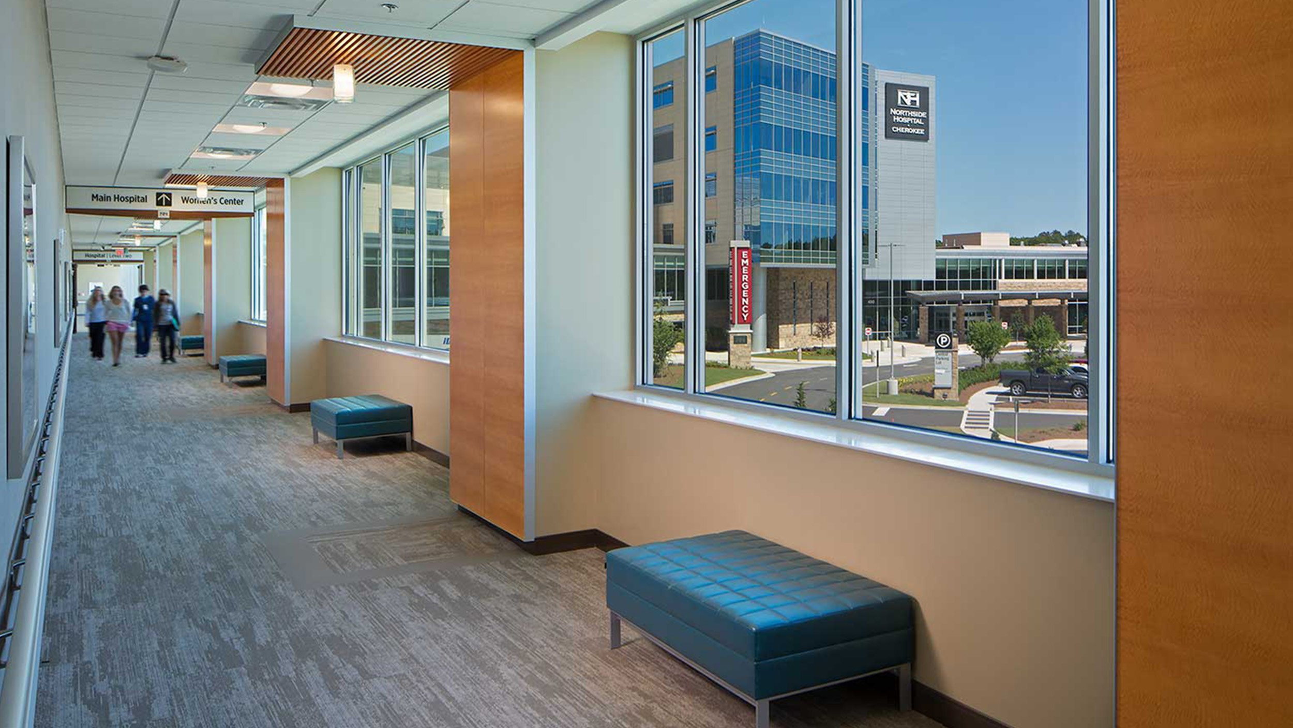
NSH Cherokee - Medical Office Buildings
(MOB) 1 & 2





The two medical office buildings on Northside Hospital’s Cherokee campus were designed as the connective tissue linking the southern half of the campus with the main hospital to the west and the parking deck to the east. The buildings are designed to allow for access at multiple levels based on visitor usage, with MOB 1 also housing a NSH Cancer Center on its lowest level, and two associated vaults adjacent.
Each building was designed to be reflective of one another, and integrate into the architectural aesthetic of the campus, while also being unique architectural structures and destinations for patients and visitors. This is uniquely important to Columbia County Hospital when considering not only the look and placement of the Medical Office Building, but how it responds, connects, and facilitates growth of the campus as an extension rather than just an addition.


