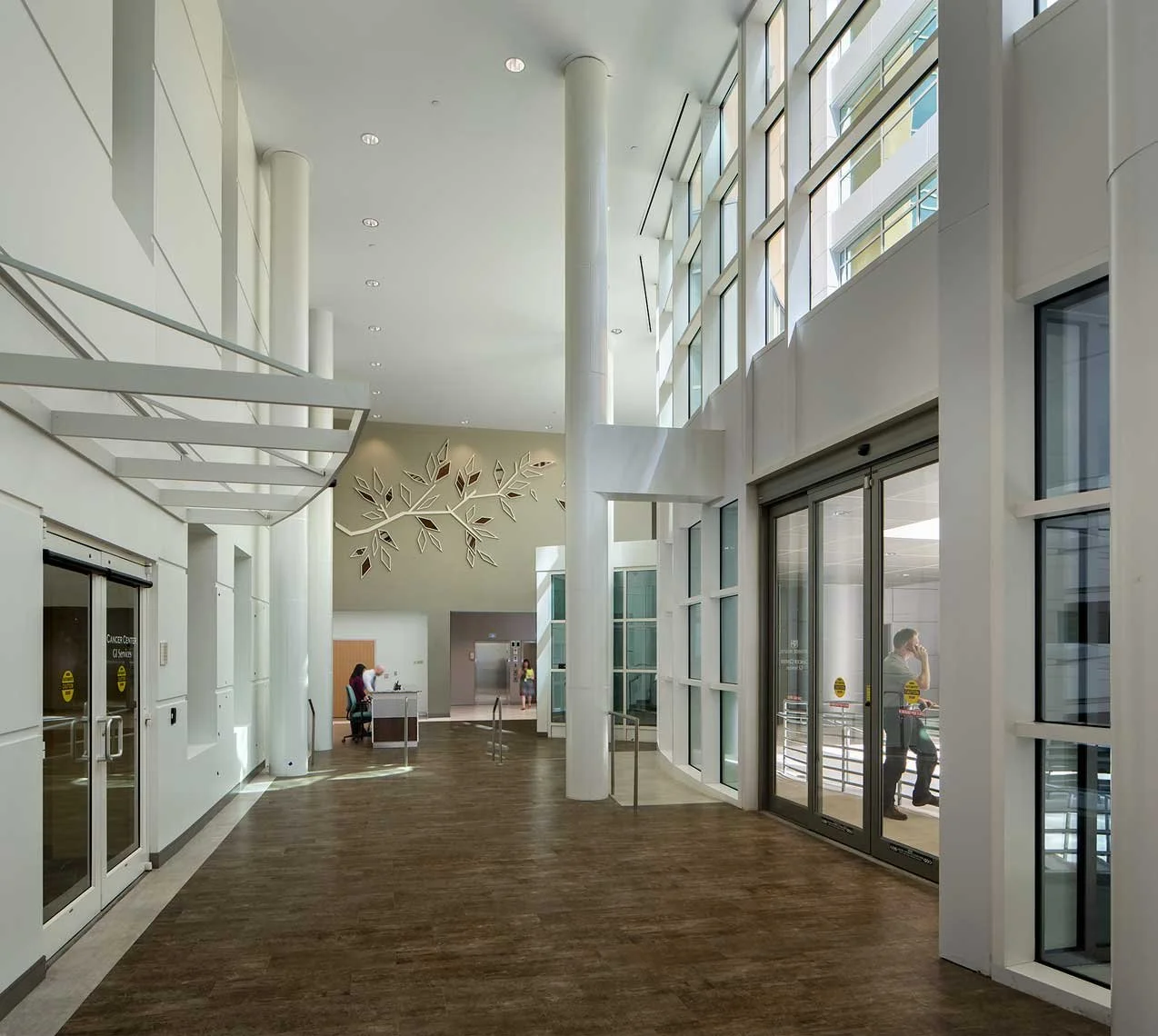
NSH Atlanta - North Tower Addition
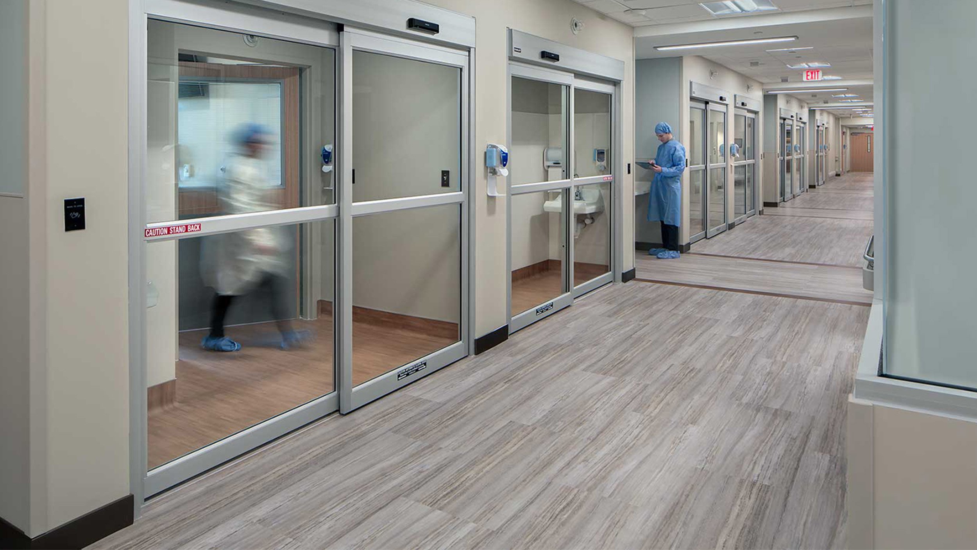
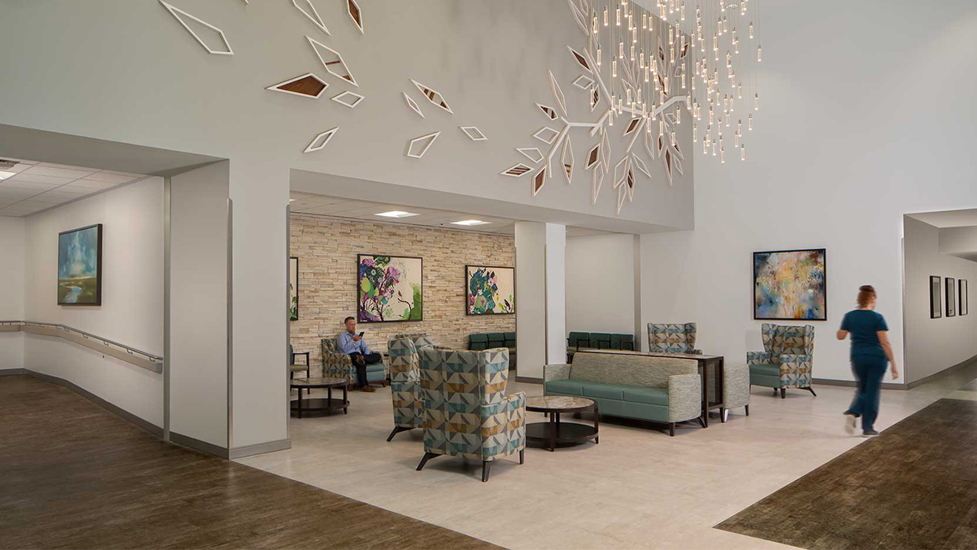
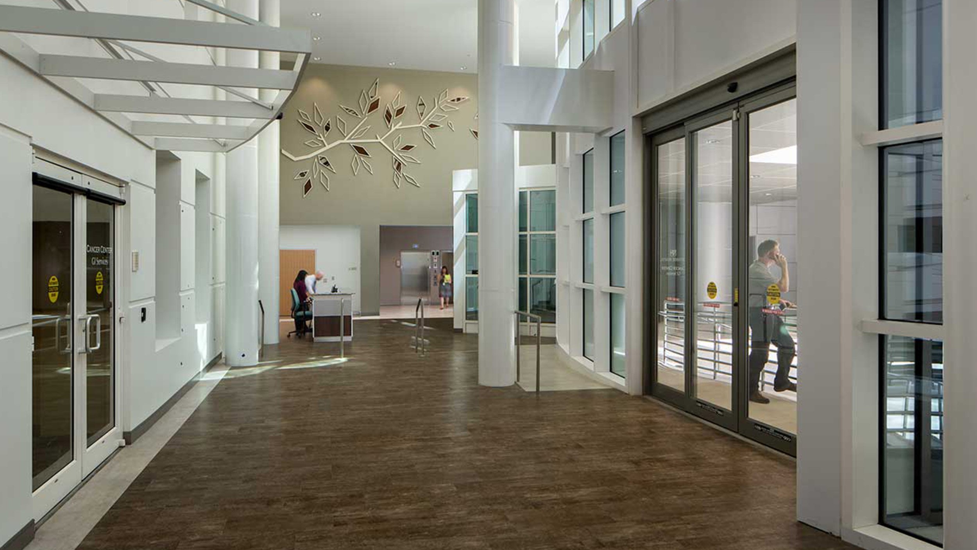
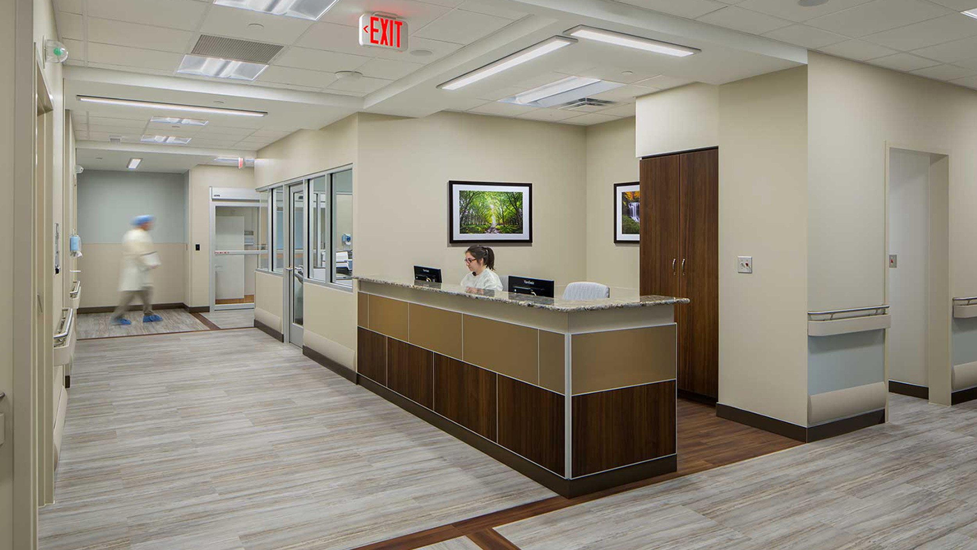
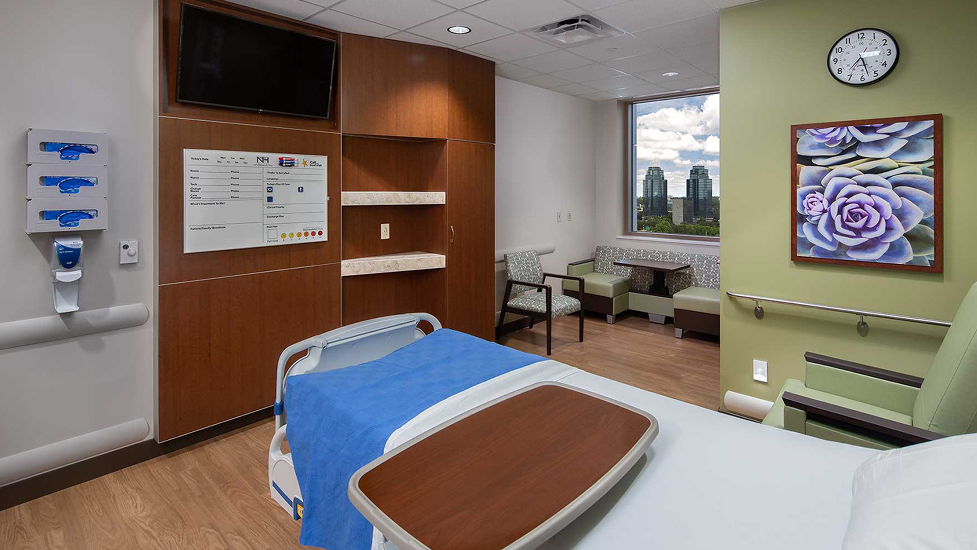
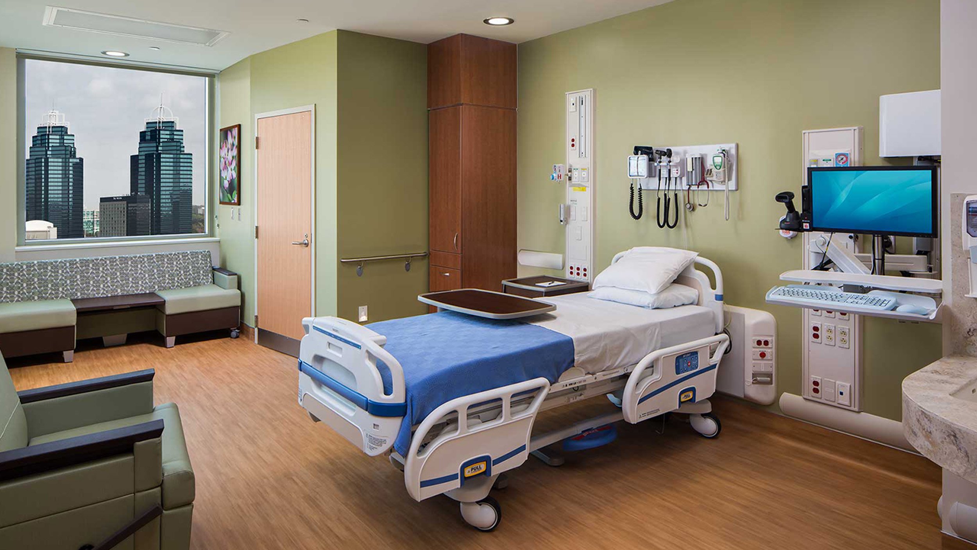
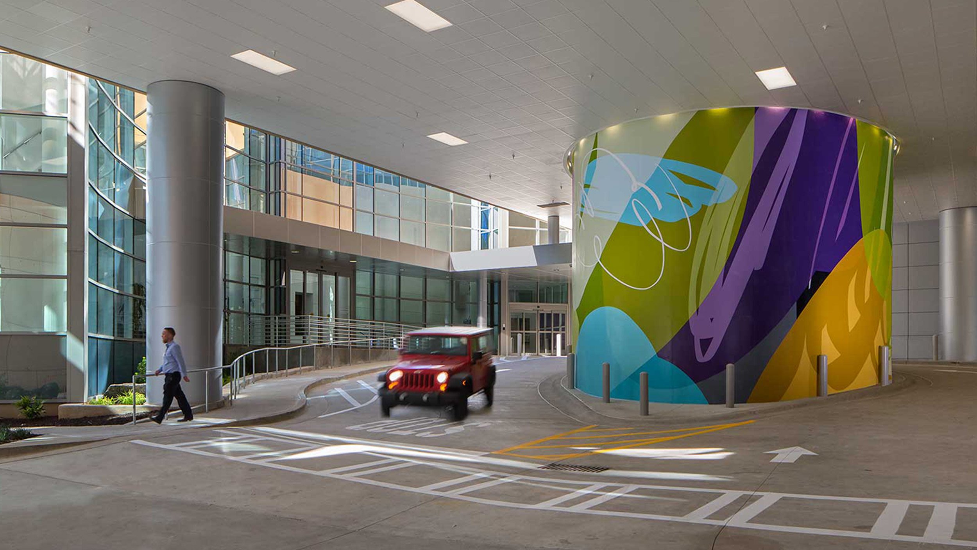

In order to expand existing patient services, this multi-phased project included a six-story horizontal addition which connected directly to existing patient room floors, a three-story vertical addition above, and renovation of the existing patient room floors to provide cohesive patient care throughout the expanded facilities.
The expansion not only provided additional patient rooms, but also allowed space for the inclusion of specialized rooms for oncology patients, bone marrow patients, airborne infection isolation, protective environment and universal rooms which could serve as either med/surg patient rooms or ICU rooms.
Having worked with NSH on numerous renovations of and additions to the original hospital, we were well aware of the existing conditions and able to develop an expansion scheme which fit seamlessly into the existing campus fabric.
By welcoming input from a wide range of hospital staff—from doctors and nurses to facilities and infection control—during the design process, we developed a true understanding of the special needs of these patients and ensured the initial design incorporated the upgraded infrastructure systems required to provide such particular patient care.




