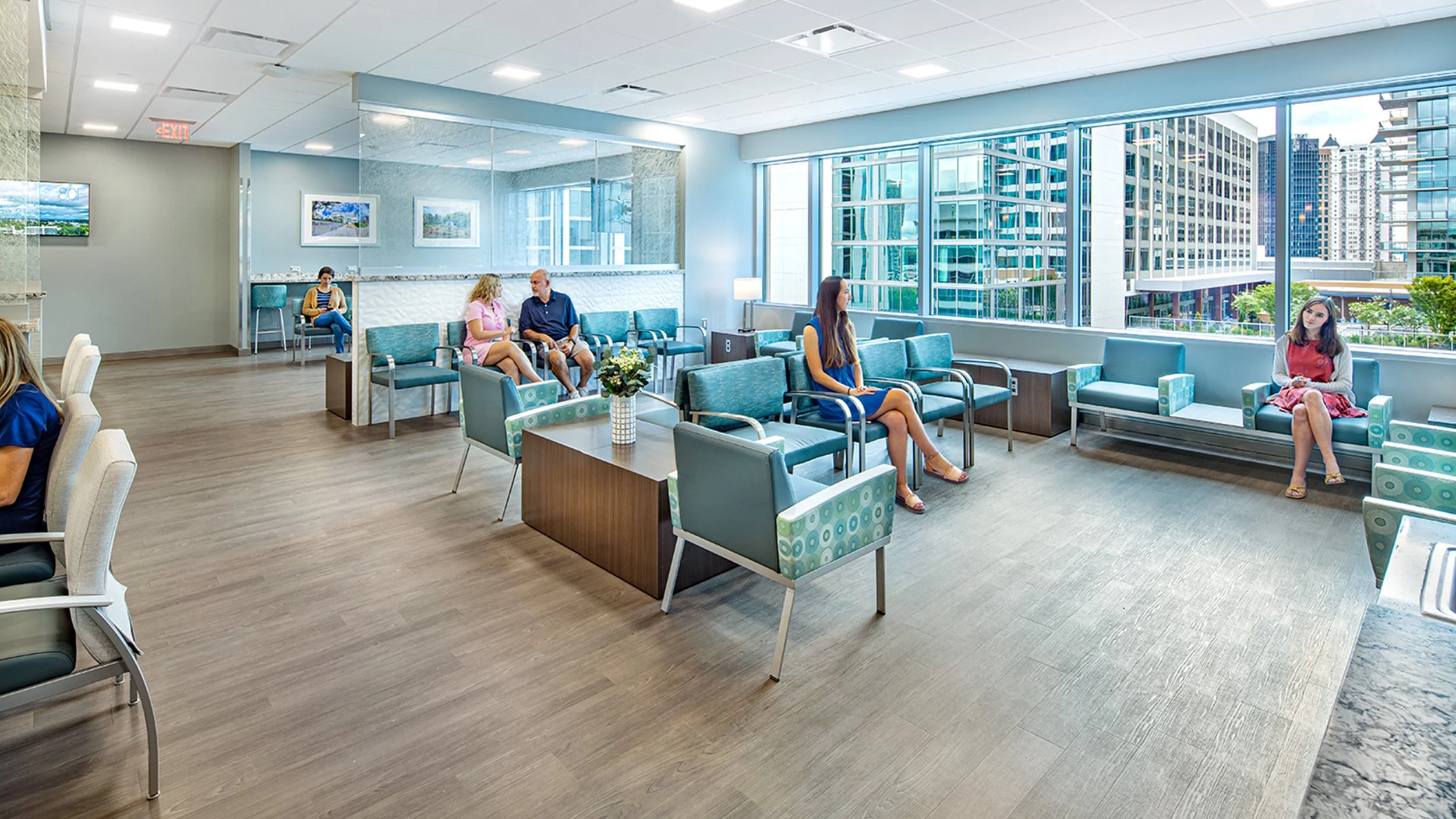
NSH Atlanta - Midtown ASC
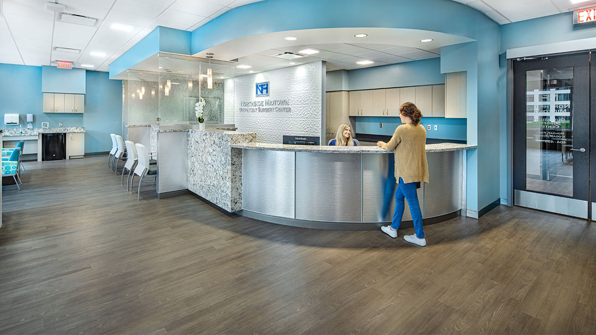
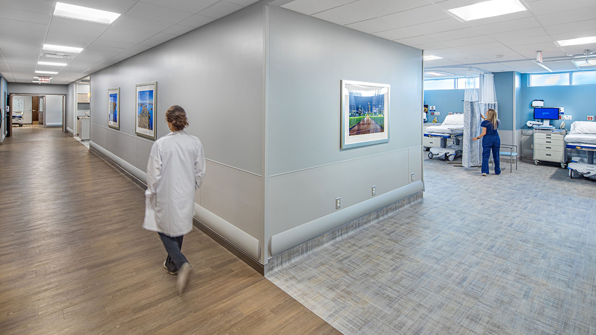
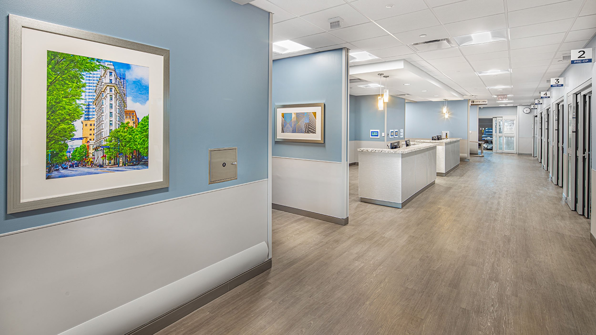
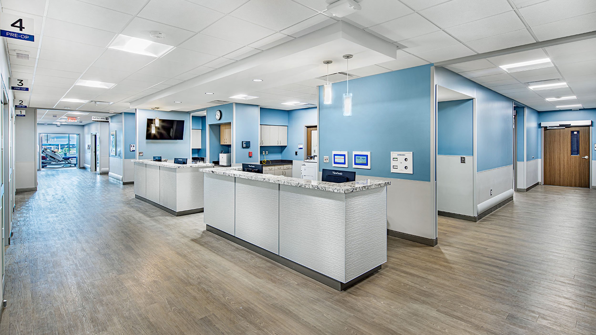
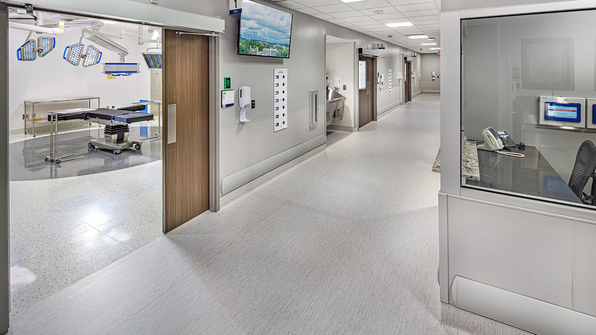
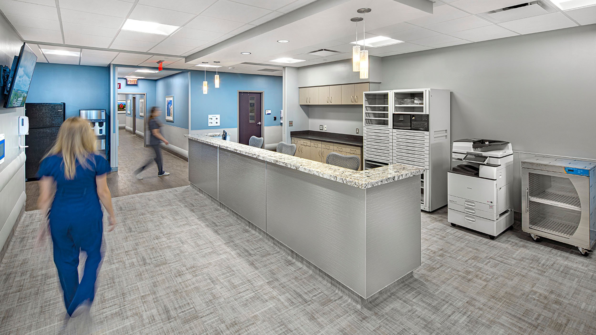
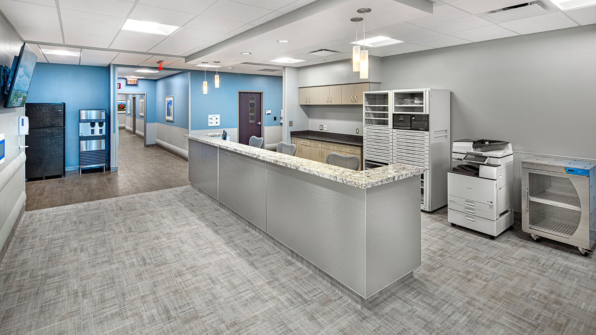
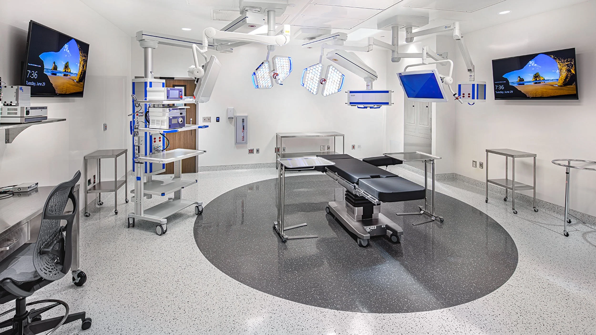
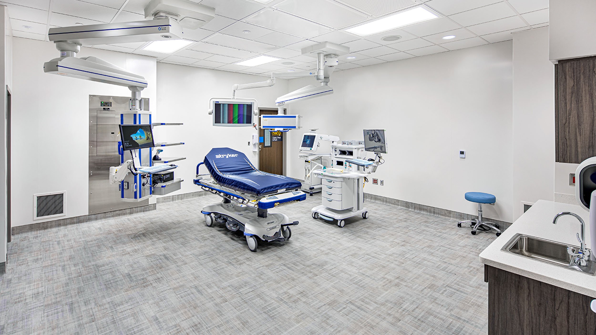
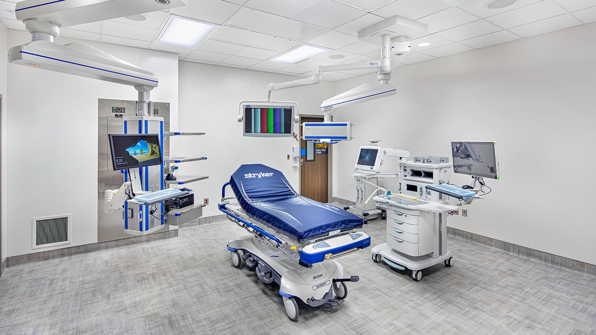
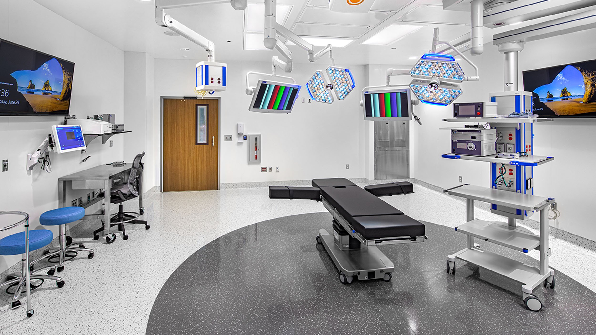
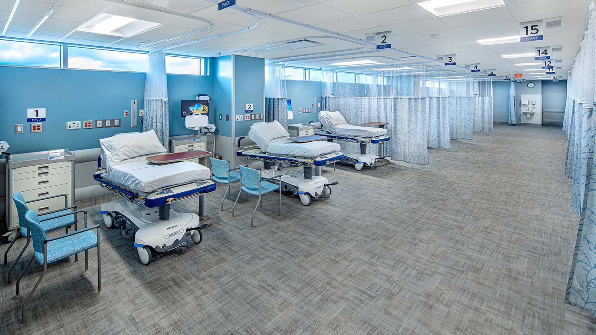
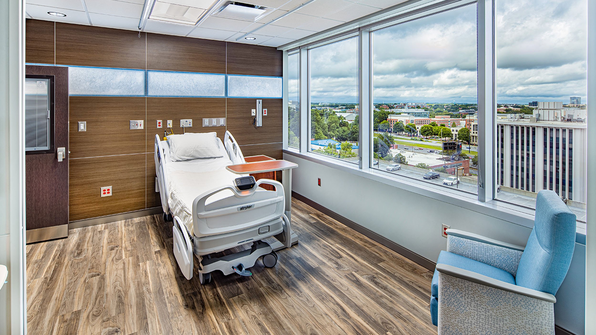
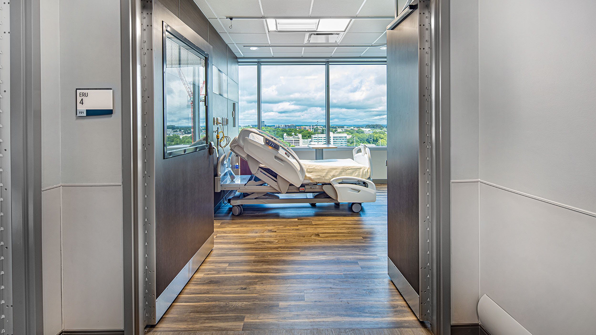
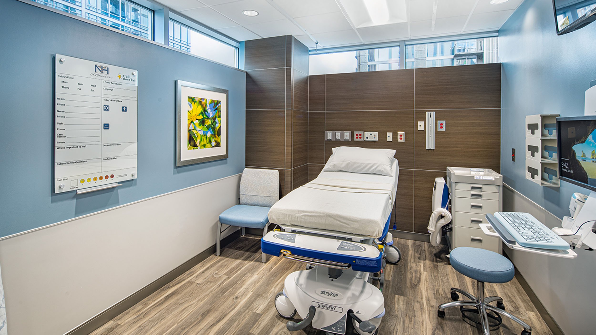
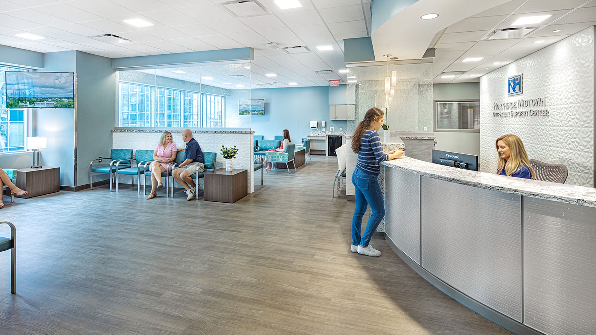
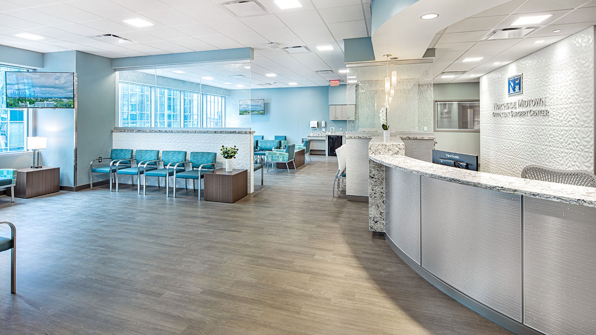
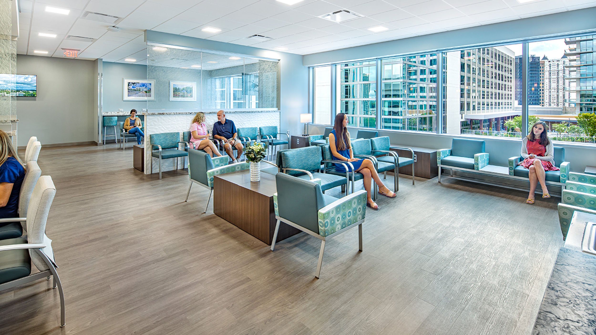

This buildout of a 25,000 square foot ambulatory surgery center (ASC) on the top level of the Midtown medical office building includes three new operating rooms and GI procedure room. Support space includes pre-op, a post anesthesia care unit (PACU), extended recovery unit rooms, and a sterile processing department (SPD).
Early in the planning phase we recommended that the air handling unit (AHU) for the tenant floor be moved to the roof, opening up space for better flow of staff and materials. The generator was moved to the basement near the loading dock, the pump room to the roof to minimize noise and vibration, and med gas rooms are now on the floor near the service elevator to better facilitate delivery.
A sterile corridor along the exterior wall connects all the OR rooms to the clean side of the SPD. The SPD was also sized to be able to add additional equipment anticipating the future growth. The design allows for the addition of two more ORs in the future by building in extra equipment storage space and Pre-Op and PACU bays. Rather than completely cover the exterior windows with walls, clerestory windows were added to maximize natural light.

