
Sandy Springs Christian Church Pavilion
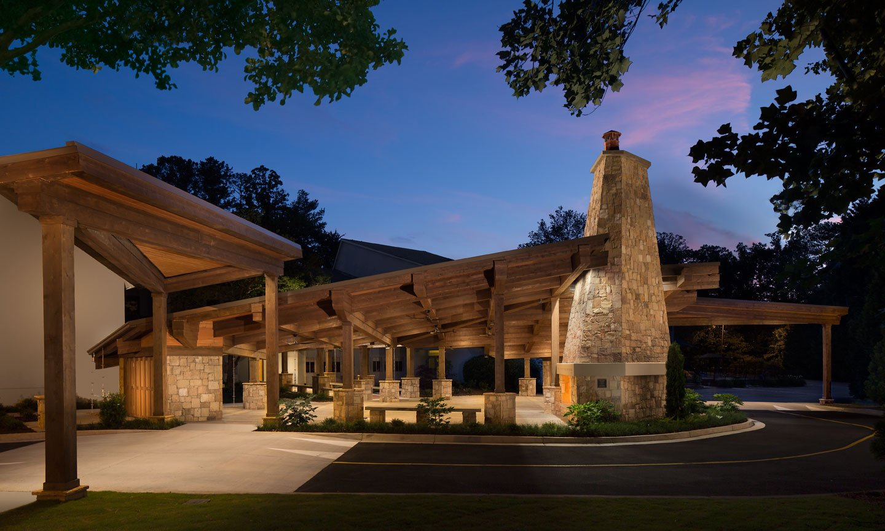
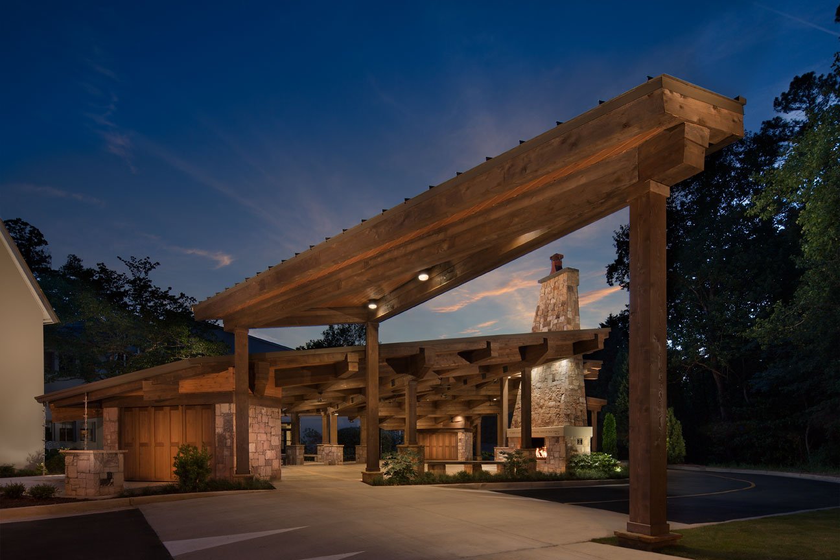
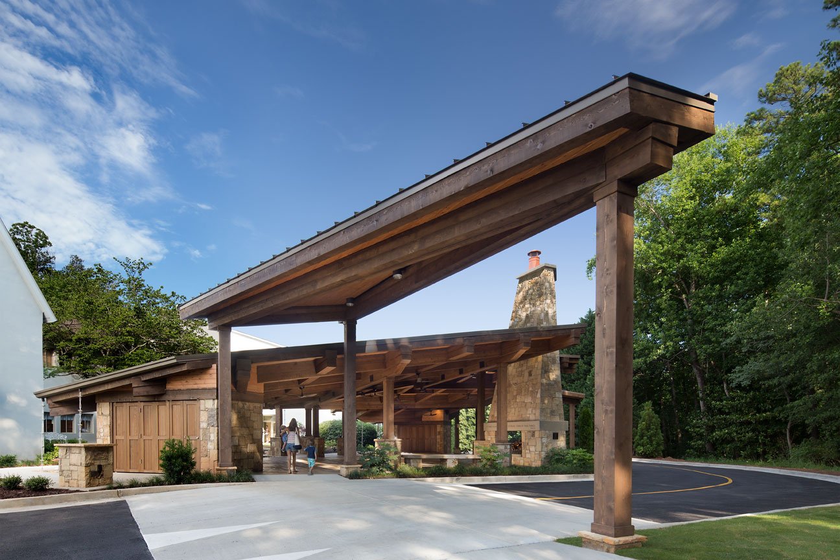
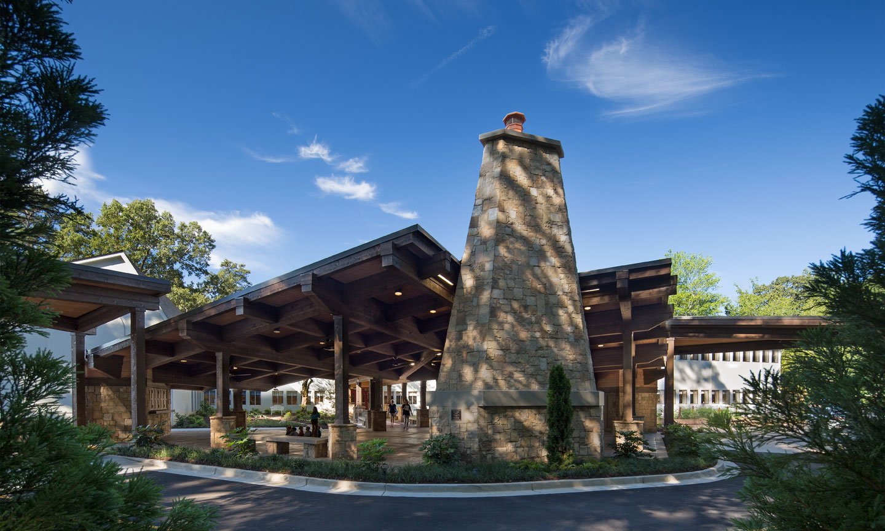
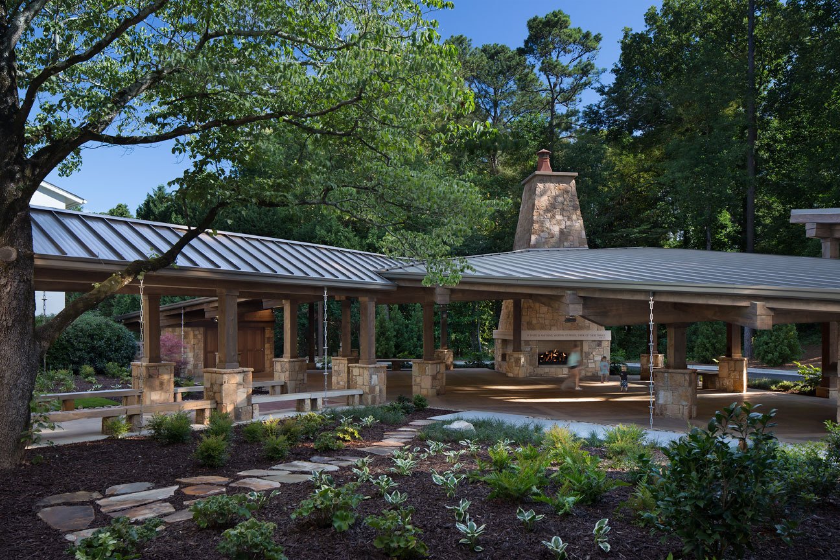
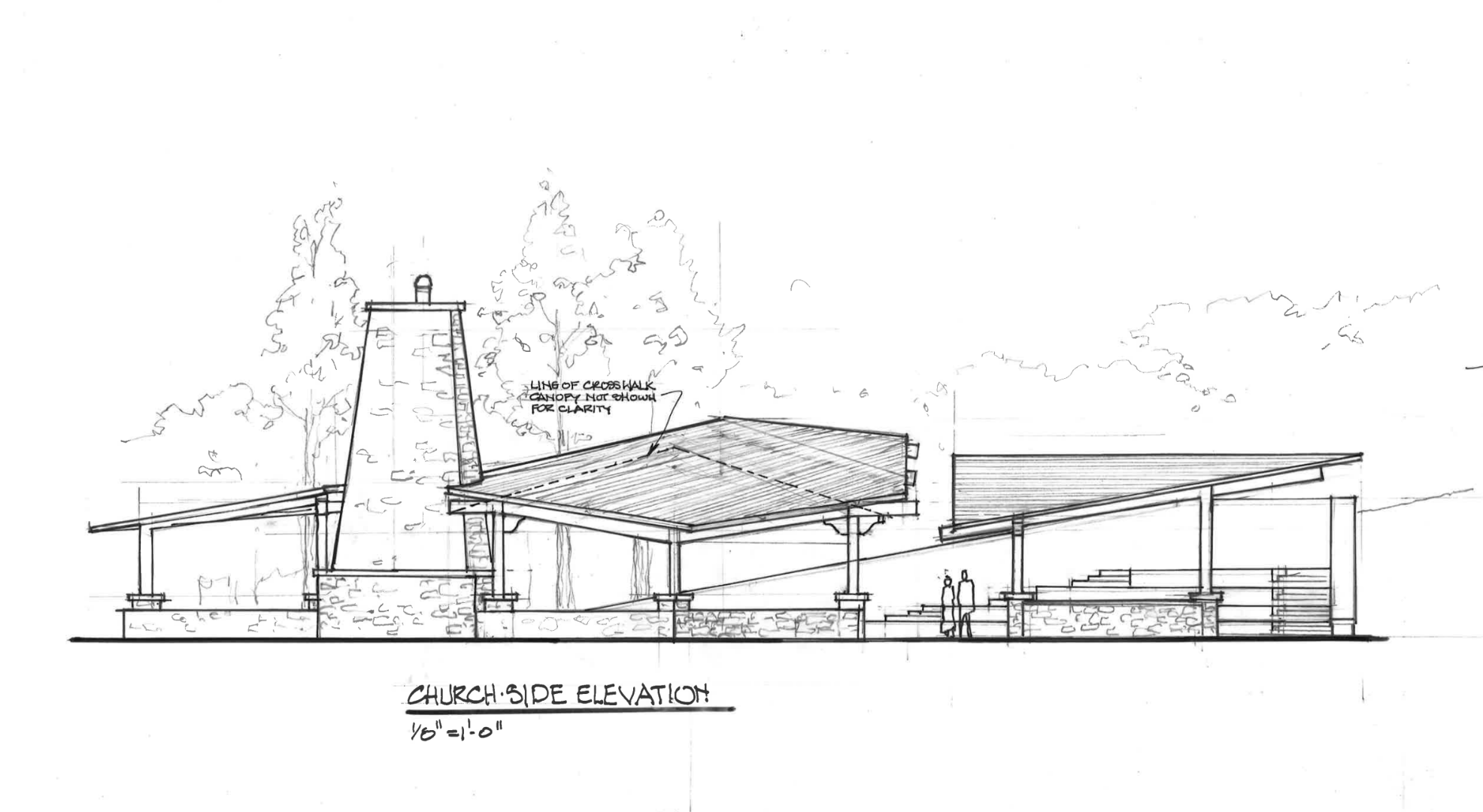
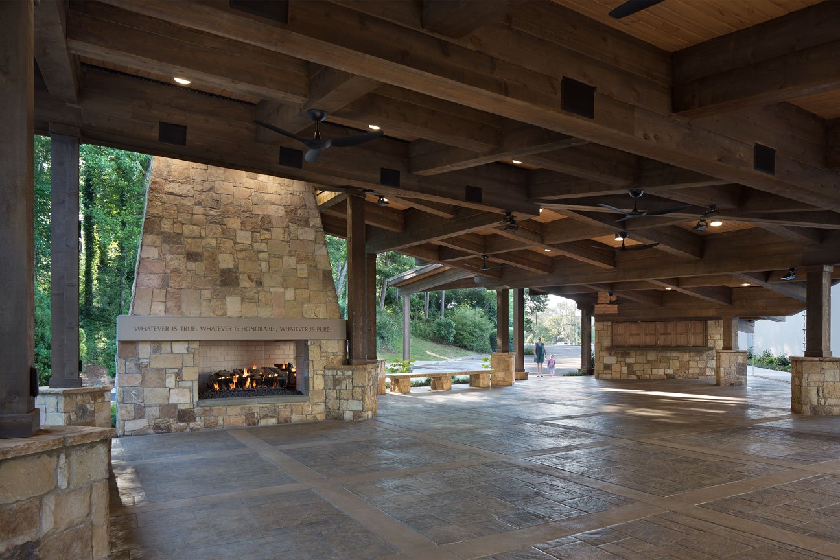
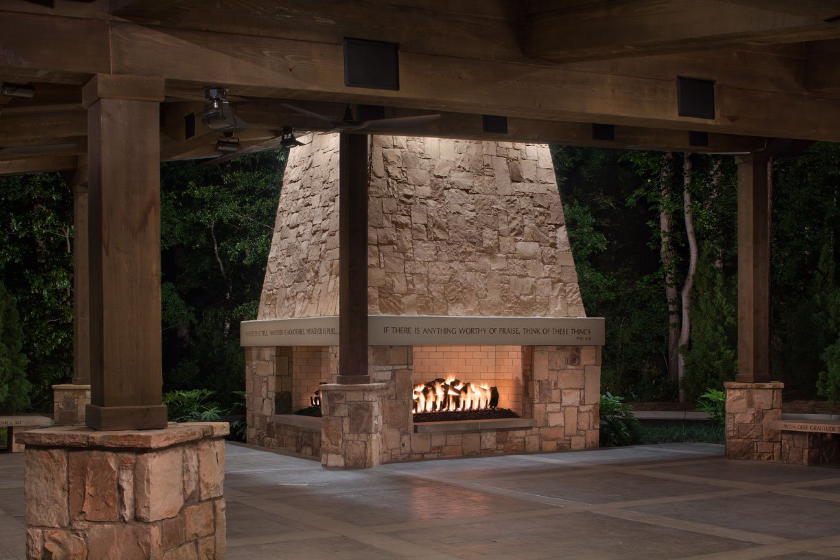
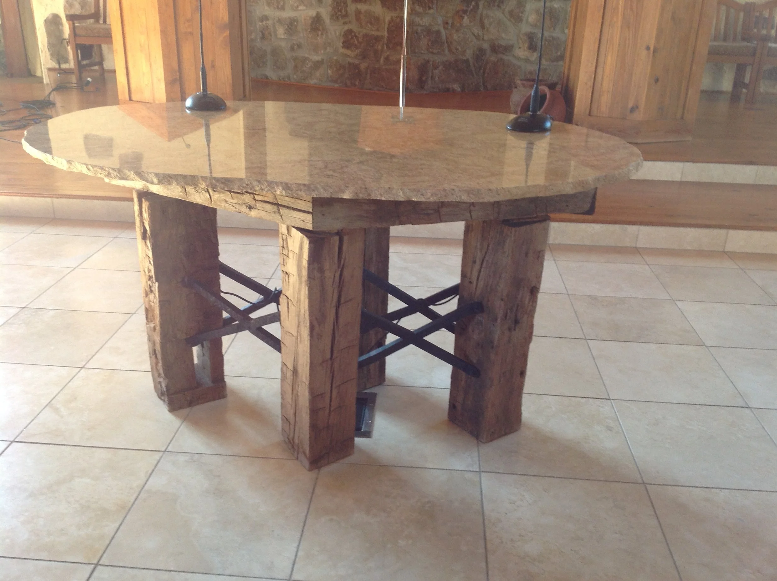

Originally conceived of as a picnic and activity space for the school, the design evolved into a multi-use space that could include church services. The dual-sloped roof of this outdoor sanctuary represents the opening of praying hands, and a majestic stone fireplace at the apex of the roofs opens on two sides to address and welcome the congregation. Our design was inspired by the hexagonal church sanctuary on axis with the pavilion, and the beautiful communion alter table made of rustic reclaimed wood, iron, and stone.
The objective from the beginning was to create an outdoor space for school activities, and to provide a park-like area for picnics. After rethinking the first idea for siting, placement nearer the church allowed us to enlarge the structure and magnify the concept for more uses. We added a serving counter, a grilling area for catered events, and a storage shed for tables and chairs that would also serve as a shielding mechanism for parking areas and utilities.
The pentagonal shape of the existing sanctuary, with its large stained glass window, was mirrored on axis for the new pavilion. At the center of the structure is a two-story freestanding masonry fireplace covered in sloping, stacked stone in the same pentagonal shape. The fireplace is open on two sides facing the two seating areas with a center aisle from the church to the area where services are held.
The plan was based on an 8-foot diagonal grid originally for Four Square, the classic children's game, to be designed into the floor with two colored concrete stamped patterns. The pattern also serves as the layout for seating rows for a 150-person service, or round dining seating for receptions and events. The ceiling reflects the same `pattern with the beam layout on the eight-foot grid. Alternating tongue and grove pine ceilings with downlights sit between the fir-wrapped beams. Custom lights with mounting plates accommodate the dual angles and allow placement perpendicular to the floor. Industrial ceiling fans for comfort and uplights that accented the beams along with wall washing of the stack stone fireplace completed and enhanced the ambiance.
The unique design with dual slopes to the center was a challenge when determining the structural design. Glulam beams were originally used and match the church sanctuary, but due to the geometry and design spans the use of structural steel would provide the shallow depth that was needed to maintain clearance at the back of the pavilion. The pavilion is framed with steel tube columns and wide flange members. Steel roof beams are overlapping in perpendicular directions and cantilever out past the columns to achieve the lattice overlapping appearance like the open praying hands and fingers. In addition to the main pavilion, two adjacent triangular canopies fly in over the main canopy to create two covered vehicular drop-offs for events and students.




