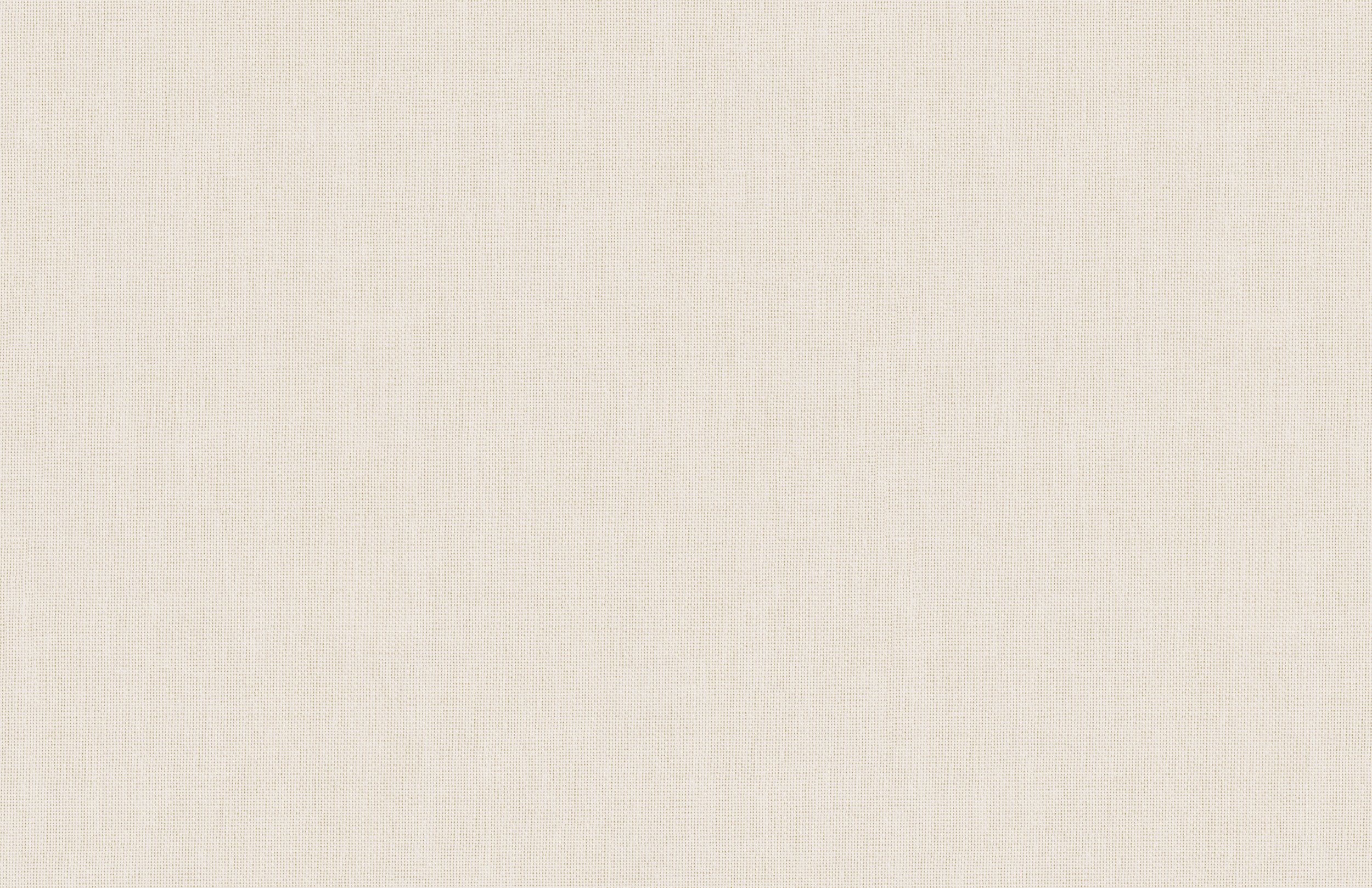
Highlands Cashiers Hospital
Jane Woodruff Clinic







Highlands-Cashiers Hospital is a part of a unique town located in the Blue Ridge Mountains of North Carolina. The project goal was to create a new medical office facility with ease of access for patients and staff, address the extreme climate conditions, and provide for the diverse clientele of the local year round residents along with summer visitors escaping the city.
The first exercise was master planning to locate the new medical office building. The existing campus was created by slicing off part of a mountain. Growth had used up most of the flat areas and the owner did not want it to be on another level. The site selected was initially presented by the owner as not an option due to it being a deep hole. But after investigating, this was determined to be an ideal location because it was on the edge of the flat campus area and would address all the other buildings. The “hole” actually presented some advantages in allowing a front door access to all three levels of the building due the grade climb around the site. This provided the opportunity to place desperately-needed parking around the building to disperse it and make more room on the plaza for hospital parking. A small medical building was removed in front of the hospital to create a plaza for convenient access to all the front doors of the facilities. Additionally, future growth was projected to acquire property to the south, thus centralizing the new facility in the campus.
The conceptual design was captured with the idea of rustic professionalism. Inspiration came from the mountain vernacular – stacked stone, heavy timber, gable architectural shingle roofs – combined with the more traditional office building materials of limestone, aluminum framing, and EIFS. The deep overhangs resting on synthetic wood outriggers protect the façade from the almost rainforest conditions. Integral gutter systems were fabricated into the eave design, eliminating the eyesores of gutters and downspouts. A flat roof behind the hip roof houses the mechanical systems for a clean façade. Each entrance provides a drop off porch with a porte-cochere on the central second floor and main plaza level with the rest of the facility.
Each floor has a large public vestibule leading by corridor to a central lobby waiting room and vertical circulation protects this area from the harsh outdoor elements. Because each floor has an exterior entrance, only one central exit stair was needed, maximizing the perimeter windows and the views.
The facility was to house many medical practices as well as a women’s center on the first floor with exercise room, massage, and library bookstore for medical research. A Healthquest “Mayo-type” clinic is established for screening on the second floor, requiring a second elevator to the full service radiology and diagnostic center. We also added a patient lounge with a private terrace for patients waiting between diagnostic tests or consults.
The interior finishes continued the use of the vernacular style by use of rough sawn Douglas Fir in the public areas in simple post and cap, stile and rail design. Copper ceiling panels were inset in the wood framing to highlight the reception area. Bronze hardware and fixtures accent an earth tone color palette expressive of the spectacular mountain fall color every year. A rich, warm palette on walls and floor picks up the furniture fabrics. Trestle tables and natural branch and twig tables are representative of local craftsmen. Artwork of scenic mountains, fields, and streams is highlighted by botanic photography of leaves, stones, and mosses. Elements of nature and the warm welcoming spirit of a lodge meld beautifully with the needs of a modern medical facility.

