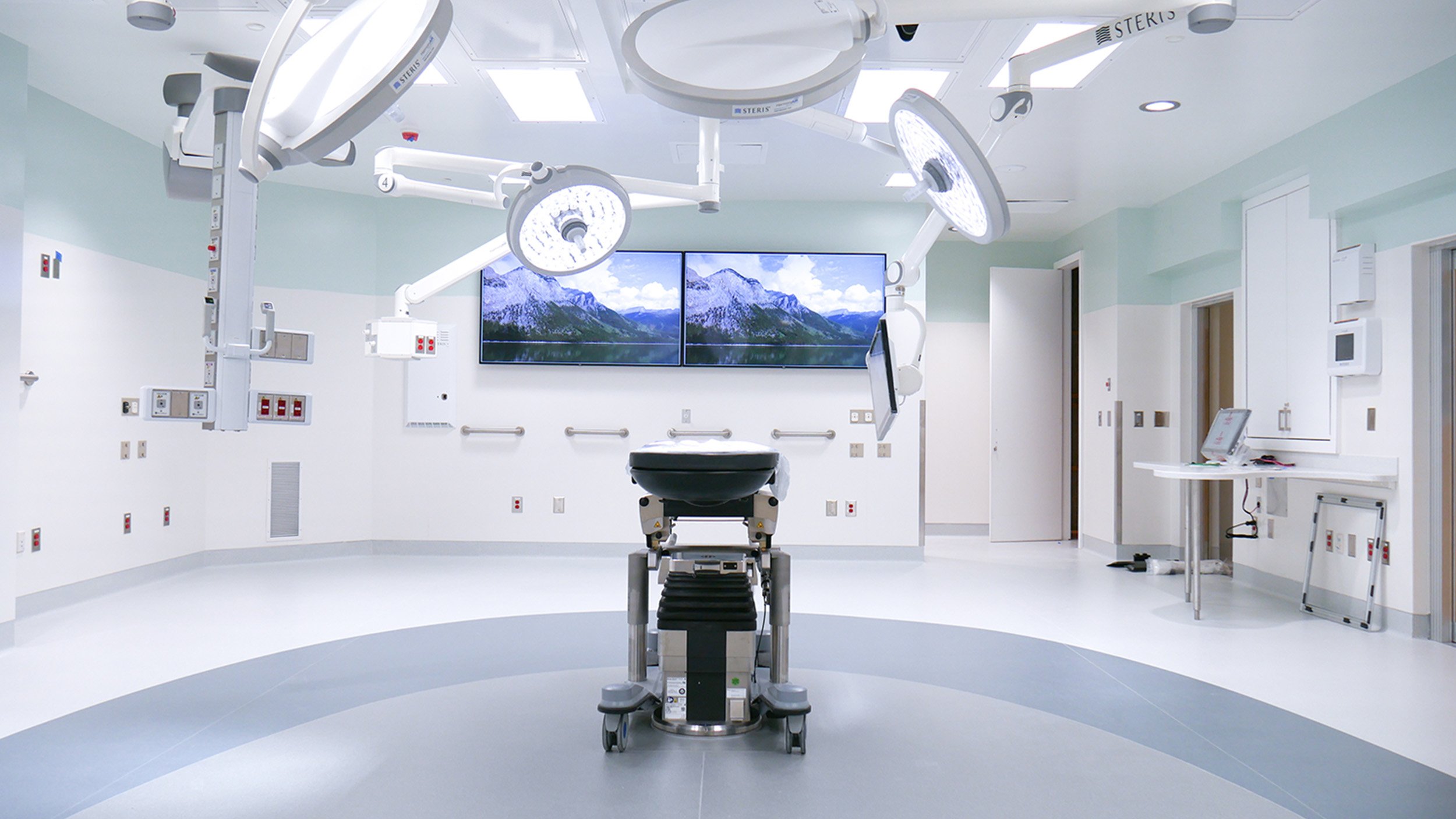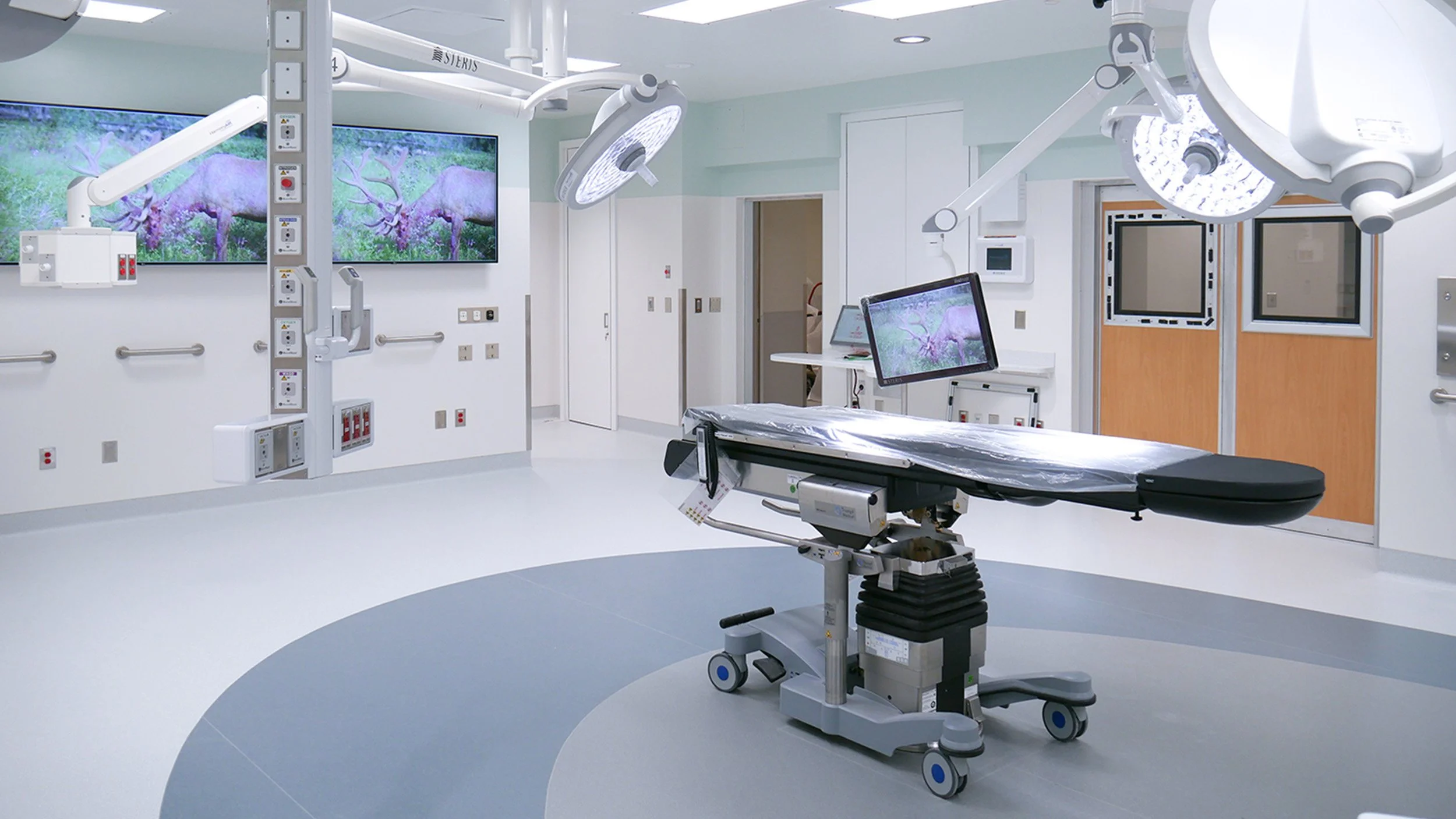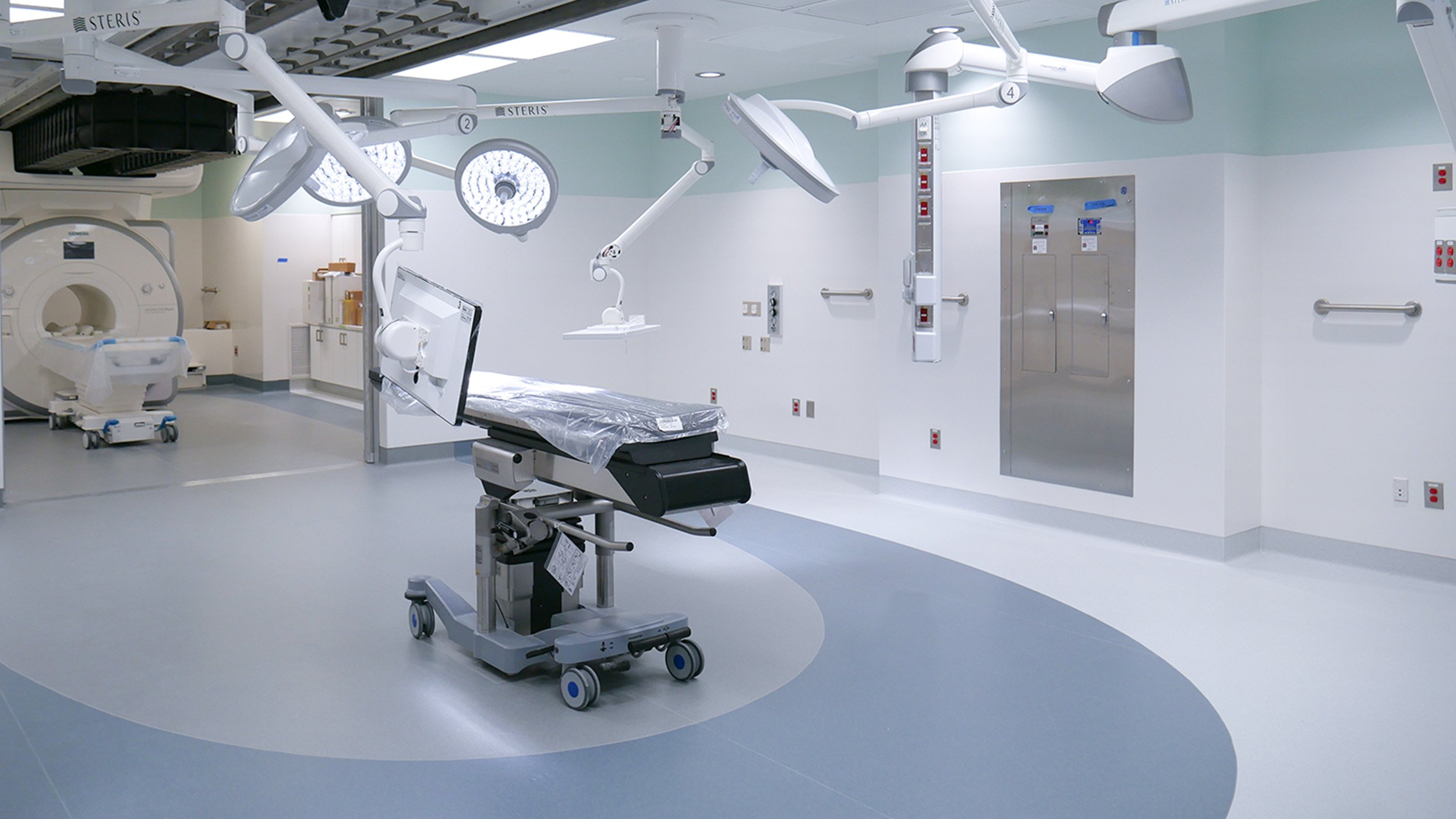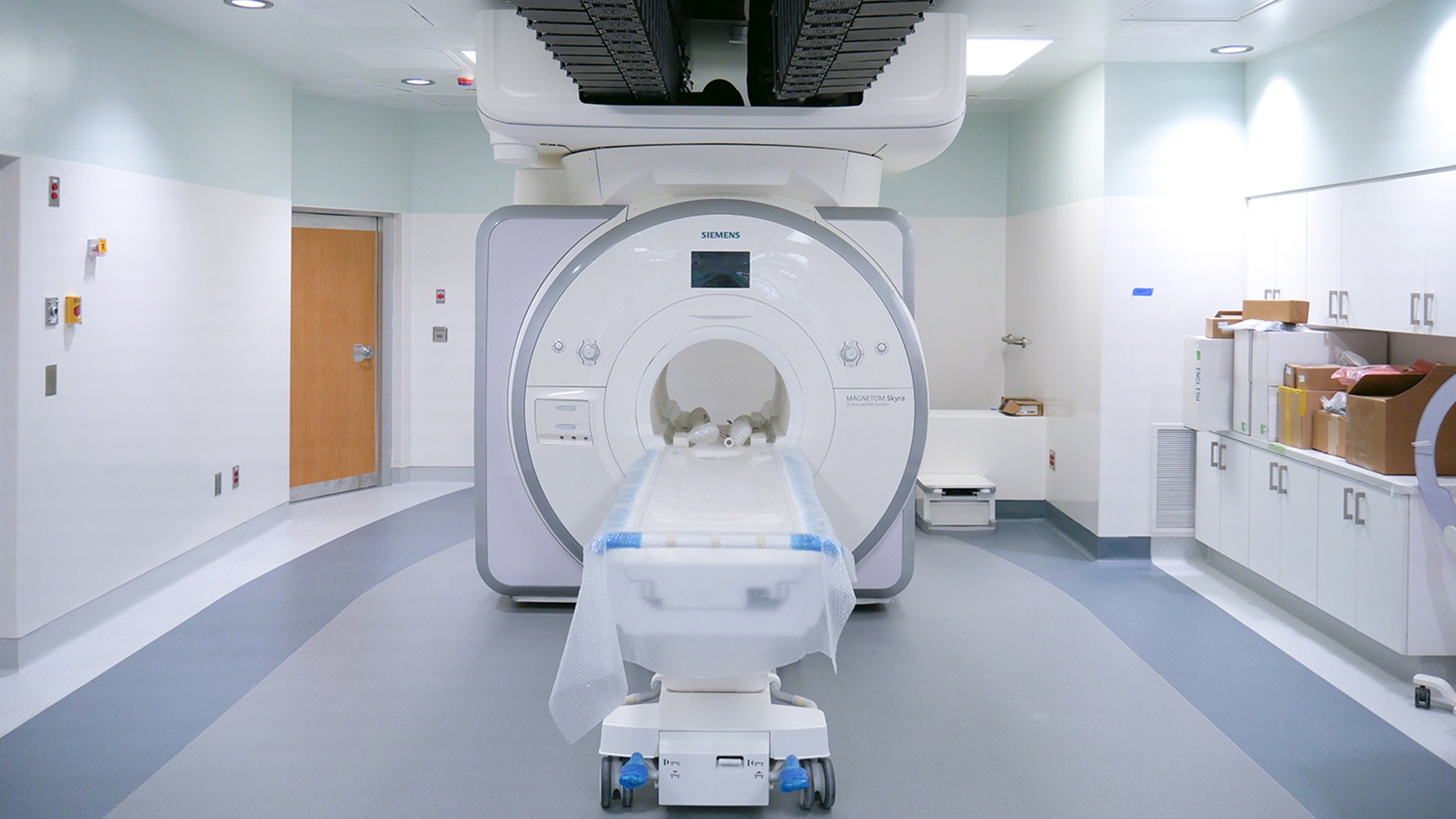
CHOA - Scottish Rite






The initial phase of the project required infill of an existing courtyard in the center of the facility to provide two extra floors of needed space. The scope included an MRI on an overheard tack that could function as a standalone, but could also be moved into an OR though a pair of sliding doors. The MRI and OR each have their own zone 3 control area, the MRI has an induction and resuscitation area, and the OR has scrub area and clean core.
A new mechanical room/penthouse now sits on the roof above the IMRI and connects to the existing mechanical room—with special attention paid to the vibration and acoustic design. To facilitate delivery of the magnet, a new access hatch through the penthouse was added above the induction area, and an access panel was installed in the wall between the Induction room and the MRI room.
It was clear that space currently being used for two existing ORs with an MRI in between was large enough to hold three operating rooms. In phase two we relocated the MRI, and redesigned two new OR’s and an equipment room. The much-needed third operating room was added to the space that formerly housed an equipment room in phase three.
This multiphase project required intensive logistics and planning by the owner, users group, construction manager, and design team.
